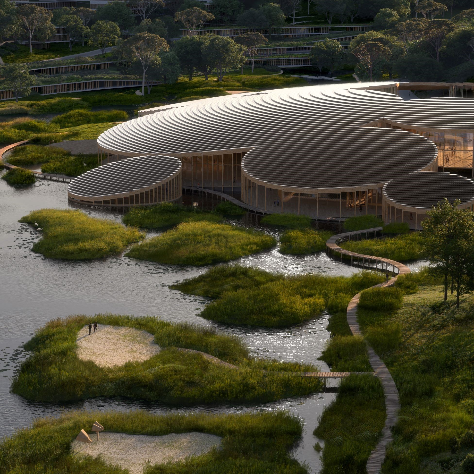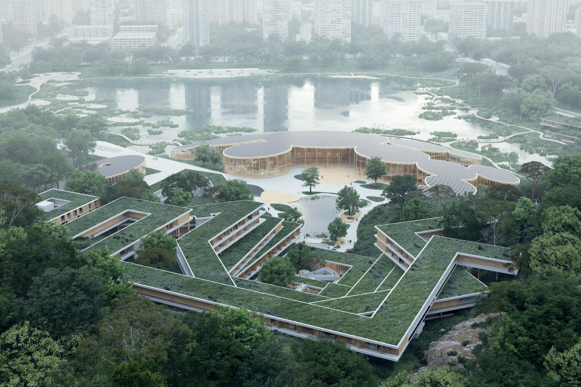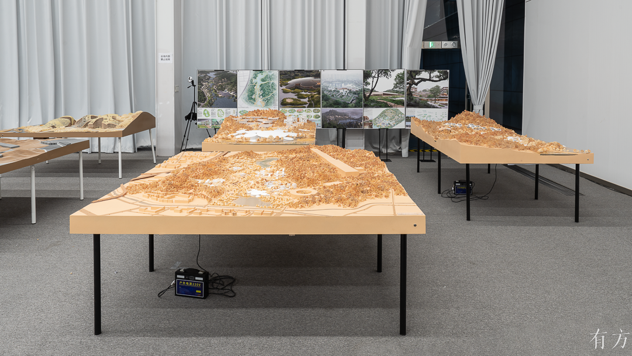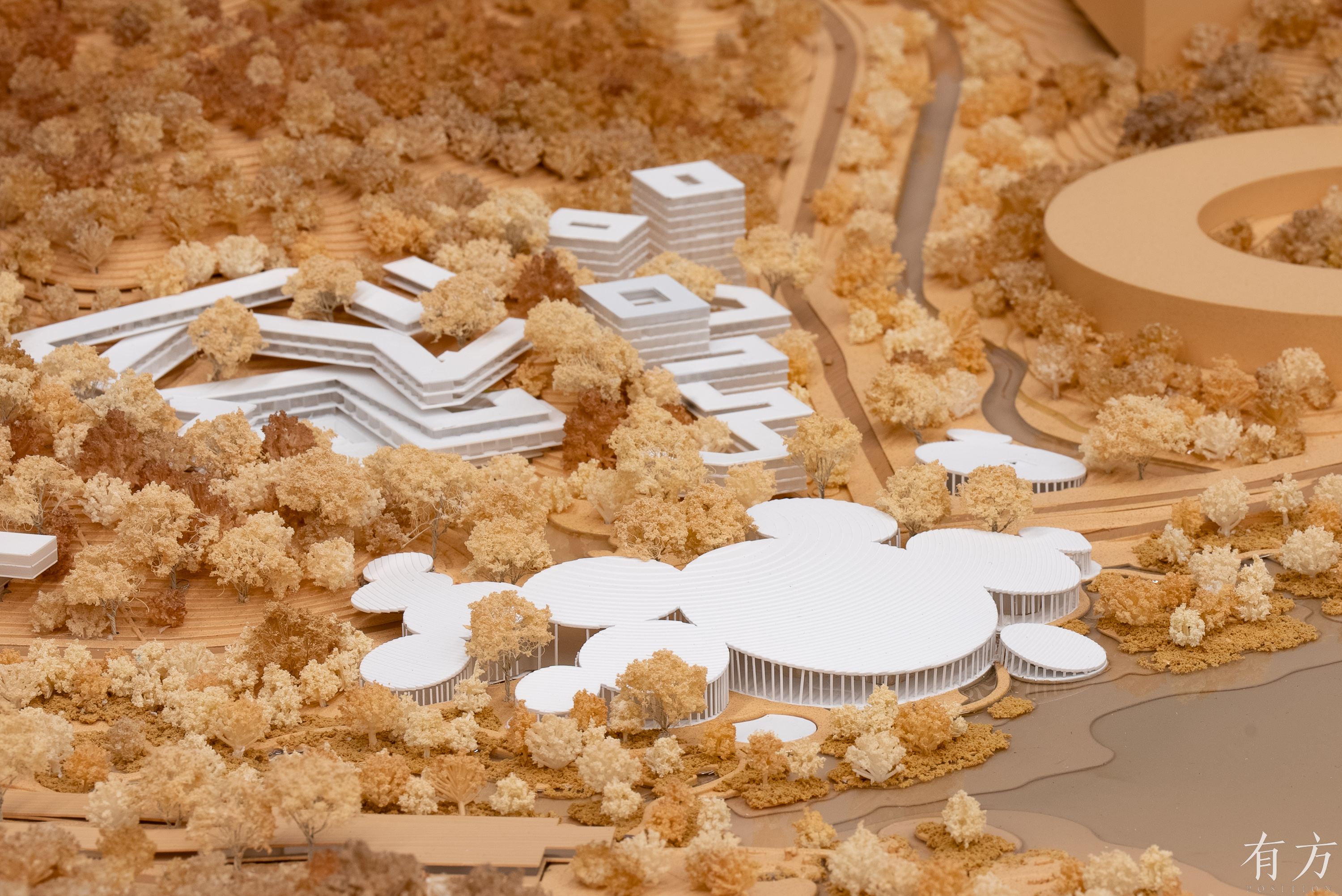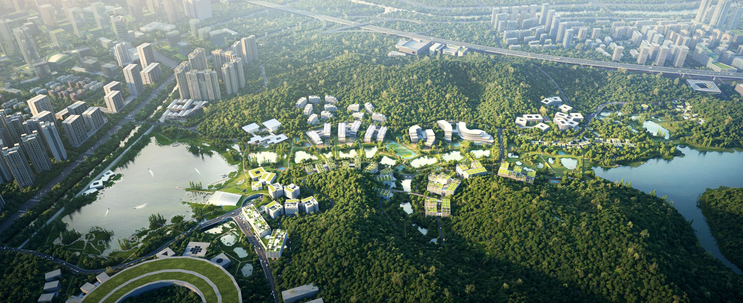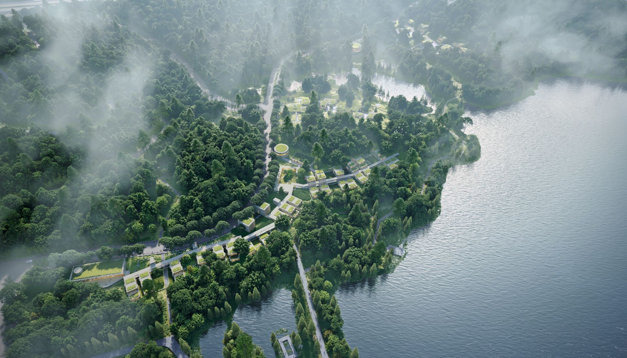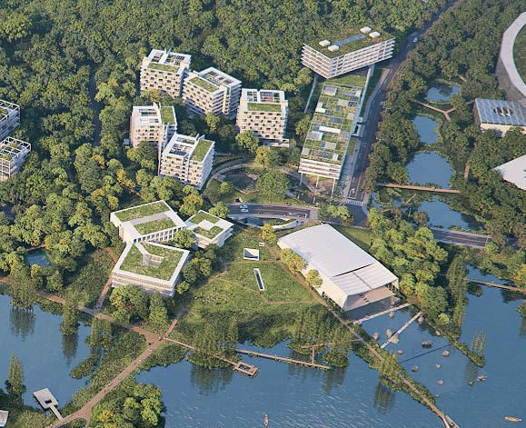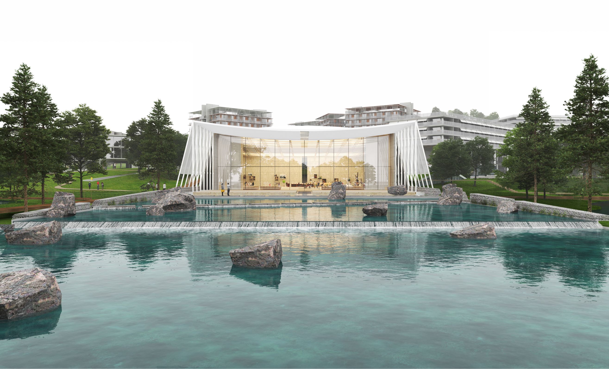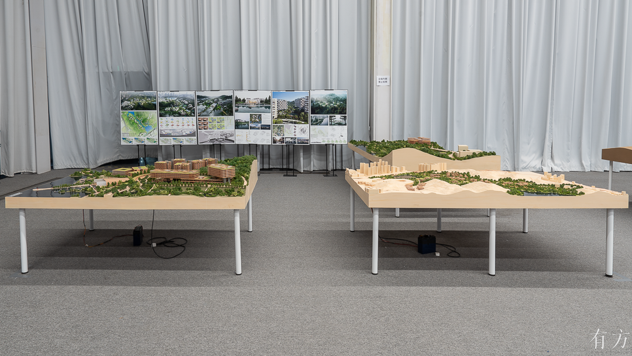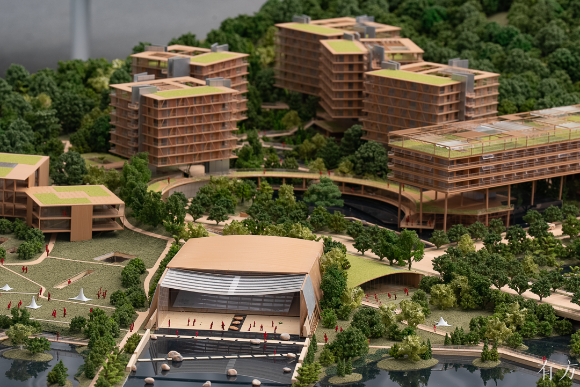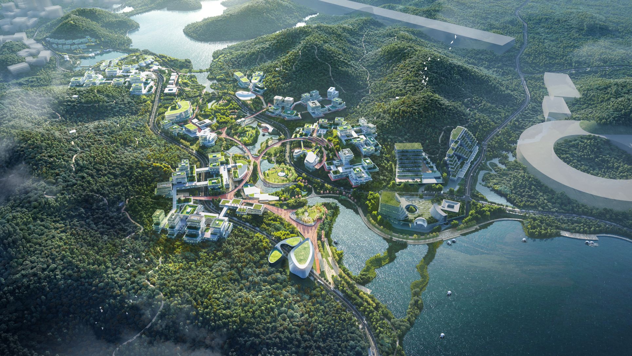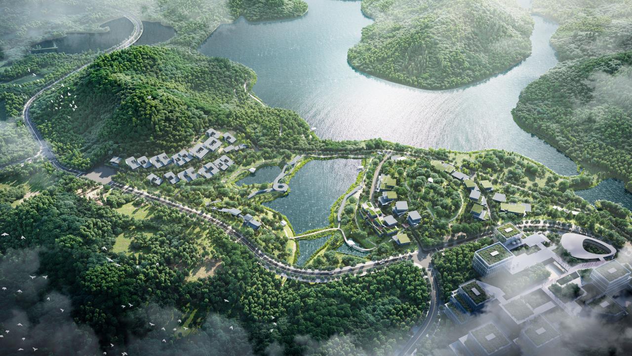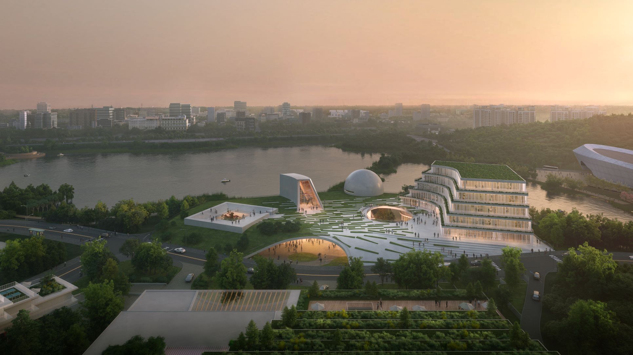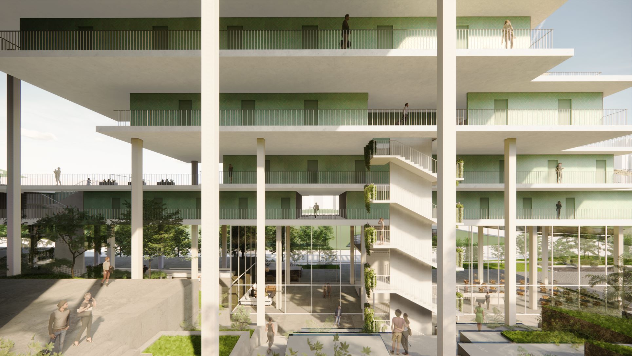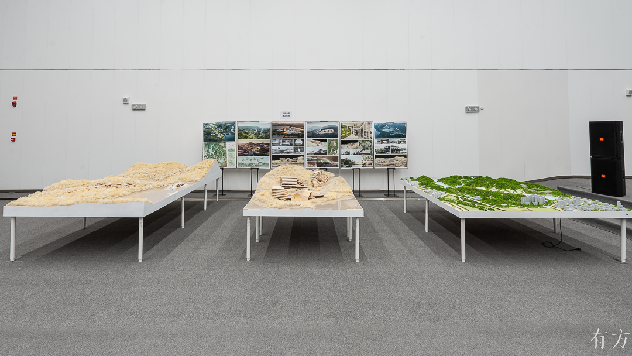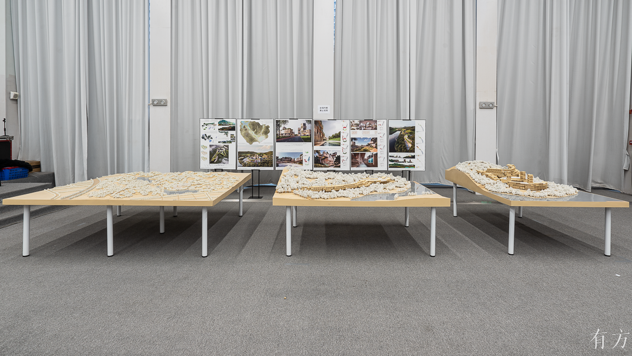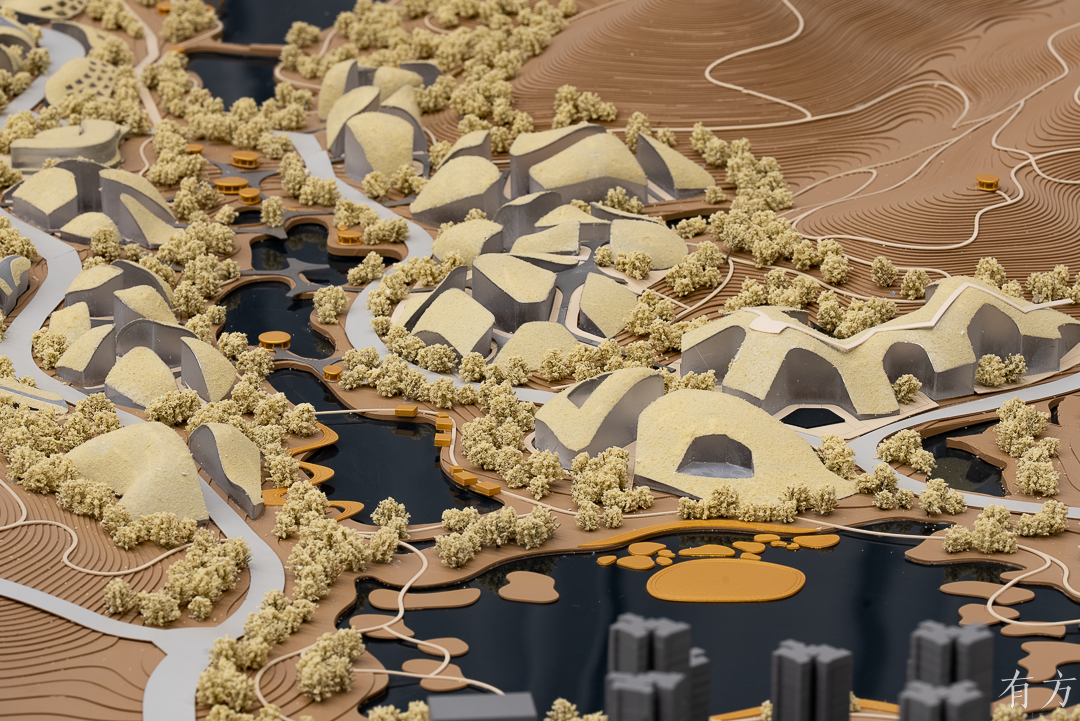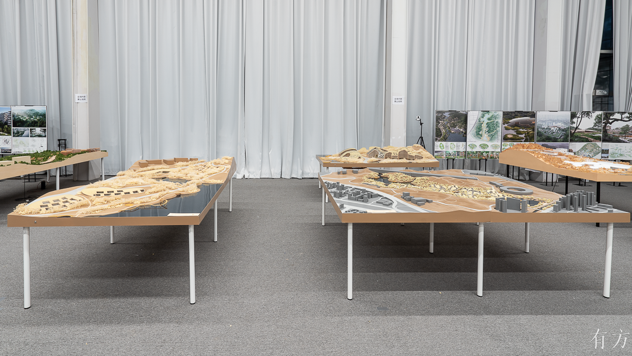向自然和科学家致敬!
To Nature and Scientists!
光明科学家谷作为光明科学城的重要功能区域,是光明区面向科学人才打造的“科学家的家”,也是大科学装置集群的服务配套核心。光明科学家谷城市设计与重点项目建筑方案国际招标,是深圳光明科学城为高效优质服务科研人才、构建国际化样板片区的一次重要招标。招标公告于2022年3月31日发布,吸引了国内外75个投标申请人、共计173家优秀公司参与。本项目是近年来国内城市设计招标/竞赛报名数量最多、关注度最高的项目之一。
As an important functional area of Guangming Science City, Guangming Scientists Valley is a "home for scientists" in Guangming District, built for scientific talents, and also the center of supporting services for the Large-scale Scientific Facilities Cluster. International Tender for Guangming Scientists Valley Urban Design and Major Projects Architectural Design is an important tender of Shenzhen Guangming Science City for serving scientific research talents with high quality and efficiency, as well as constructing an international sample area. The tender announcement was released in March 31, 2022. The project attracted 75 applicants, including 173 outstanding domestic and oversea companies in total. This tender is one of the urban design tenders/competitions in China that has attracted the largest number of applications and garnered significant attention within recent years.
定标结果于2023年3月28日在深圳公共资源交易网站公示,“深圳市建筑设计研究总院有限公司// Mecanoo International B.V. // LOLA Landscape Architects B.V.”联合体赢得这次竞标。
The tender results were announced on March 28, 2023 on the Shenzhen Public Resources Trading Website. The consortium of “Shenzhen General Institute of Architectural Design and Research CO., LTD. (Leading Member) // Mecanoo International B.V. // LOLA Landscape Architects B.V.” won the tender.








































